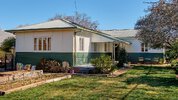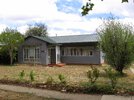Hi everyone
Have finished reading the 2 housing threads in this forum which got me thinking.
I would like your thoughts on why most new homes built in Australia today are all the same, ie: 4 bed, 2 bath, 2-3 living areas,"alfresco", remote garage, "media room", dishwasher, aircon etc etc....te floor plans are all very similar as are the facades.
I call these houses "boxes on a block" and it really reminds me of a song from primary school that went along the lines of "little boxes on the hillside, theres a pink one and a blue one, ticky tacky boxes...." and the people who buy them seem to be sheeples.
Is it demand, cost, expectations,upselling or something else I havent thought of?
Why are FHB's buying 4 bedroom, 2 bathroom houses for around $420k (only that cheap IF you have the $21k FHB grant in your hand)?
Why arent there any builders out there building 3 bed, 1 bath, carport homes in a price range of $200-250k?
The answer seems obvious to this one I guess, but isnt there anyone out there who isnt all about greed in the building game? Surely there would be a market for the downsized, affordable home in today's financial climate?
As an aside, Im in NQ and after the recent floods, some old timers have written into the tabloids that pass for newspapers to remind people WHY houses up here were built on stilts in the early days. Sure are a lot of unhappy people up here at the moment braying for the gubbermints money to fix their flooded impractical houses.
Anyway thanks for reading and I would be interested in your thoughts.
Have finished reading the 2 housing threads in this forum which got me thinking.
I would like your thoughts on why most new homes built in Australia today are all the same, ie: 4 bed, 2 bath, 2-3 living areas,"alfresco", remote garage, "media room", dishwasher, aircon etc etc....te floor plans are all very similar as are the facades.
I call these houses "boxes on a block" and it really reminds me of a song from primary school that went along the lines of "little boxes on the hillside, theres a pink one and a blue one, ticky tacky boxes...." and the people who buy them seem to be sheeples.
Is it demand, cost, expectations,upselling or something else I havent thought of?
Why are FHB's buying 4 bedroom, 2 bathroom houses for around $420k (only that cheap IF you have the $21k FHB grant in your hand)?
Why arent there any builders out there building 3 bed, 1 bath, carport homes in a price range of $200-250k?
The answer seems obvious to this one I guess, but isnt there anyone out there who isnt all about greed in the building game? Surely there would be a market for the downsized, affordable home in today's financial climate?
As an aside, Im in NQ and after the recent floods, some old timers have written into the tabloids that pass for newspapers to remind people WHY houses up here were built on stilts in the early days. Sure are a lot of unhappy people up here at the moment braying for the gubbermints money to fix their flooded impractical houses.
Anyway thanks for reading and I would be interested in your thoughts.


